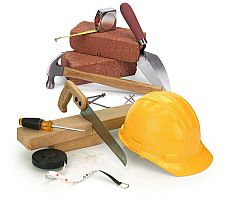Welcome to Building & Remodeling Guide
Construction Basics Article

Construction Basics
from:When doing anything regarding construction it is always good know the basics involved. To understand the construction terminology will make everything easier whether the project is a simple home improvement or a major undertaking involving the professional contractor.
There are standard terms used that mean different things. Here are several terms and their meanings to help. Knowing the terms will help you understand the foreign language involved so you can make decisions on the different projects. While most professional contractors will be able to tell if a person understands the terms they are using or if they need to explain further, it is still good to have some basic knowledge what is being discussed.
Backfill – part of the excavation process to replace the earth around the foundation, basement, or crawl space.
Bearing partition –a partition supporting any vertical load in addition to its own weight.
Bull nose – part of the drywall describing rounded corners on the drywall.
Butt joint – where two ends of lumber meet, also where drywall meet at the 4-foot edge – where the material meet end-to-end.
Cap – the upper part of a column, door molding, or fireplace.
Casing – wood trim molding installed around a door or window opening.
Chipboard – manufactured wood panel made of wood chips glued together.
Clean out – an opening providing access to a drain pipe.
Construction drywall – type of construction for interior wall that is finished ready for painting.
Damper – metal door placed inside a fireplace.
Deck – the material used as sheeting over floor joists, rafters, and trusses.
Eaves – horizontal exterior roof overhang.
Fascia – horizontal boards attached to rafters/ trusses where the gutters are attached.
Flashing – sheet metal used in the roof and wall construction to protect from water seepage.
Flue – large pipe through fumes to escape for gas water heater, furnace, or fireplace.
Foundation – supporting portion of a structure below the first floor of the construction.
Framing – lumber used for the structure of the home.
Gutter – shallow channel for water flow off the roof.
Header – beam placed perpendicular to joists for the framing of chimney, stairway, or other opening such as a door.
Joint – location between the touching surfaces of two areas held together by nails, glue, or cement.
Landing – platform between stairs.
Nonbearing wall – a wall supporting no load other than its own weight.
Overhang – the part of the roof that hangs over the outer wall.
Plumb – exactly vertical and perpendicular.
Retaining wall – a structure holding a slope to prevent erosion.
Roughing in – the first stages of plumbing, electrical, heating, and construction prior to connecting all the materials together.
Slab – concrete used for driveways, garages, and basement floors.
Trim- the finished materials such as moldings, and baseboards.
Walk-thru – final inspection of work completed on the project.
These terms are just a few of the basic terms used yet they will help to understand more of what the contractor is referring to with your home improvement project.



