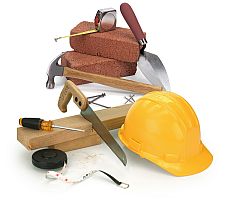Welcome to Basement Guide
The First Steps To Remodelling A Basement Article

The First Steps to Remodelling a Basement
from:Okay, so you’ve decided to remodel your basement; how do you get started? Step one, check out how the basement looks now, how it is laid out. The single most important issue to consider is this: are there any load-bearing walls or members in your basement? If so, you have to take great care not to remove, damage or undermine them. One slip, and you could bring you entire house down! The smartest thing to do in this situation is call in an architect or civil engineer to assess the situation. There are also home inspection companies in some communities, and they can help you as well.
Next, look at the outside walls of your house. If your home is on a slope – whether it be a gentle one or a steep one – you need to know how deep your footings go into the ground. Does you house have stem walls with footers going down several feet? If so, you can make changes to the flooring of your basement without any worries. On the other hand, if one of your outside walls is very weak – if it needs the soil of your front, side or backyard to help hold it up – you can not go re-grading your yard, taking that soil away and put in a door or window to the outside. If you do that, you could end up collapsing the outside wall!
This is yet another issue for the architect or engineer to look at and advise you on.
Now, once you’re sure about the structural aspects of the house, you can then decide on how you want to improve the basement. If you want to create several rooms, you can throw in some wood frame walls in the interior. Typically, the outside wall will be concrete, cinder block, or some other heavy duty construction. To create a nice looking wall, you can attach wood studs and then drywall over that. This thus gives you a space to install a vapour barrier, insulation, and all of the utilities.
Another thing that the architect and engineer can advise you on is the moisture in the basement. If you live in an area with an especially high water table, you may need to install a dehumidifier or even a sump pump. The one real negative about basements is that they tend to collect water, and standing water is a prime growth medium for mould. So, working to keep your basement dry is key to keeping it a viable living space.



