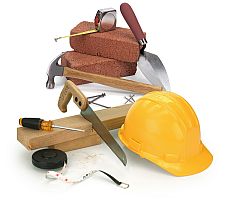Welcome to Basement Guide
Adding A Bathroom To Your Basement Article

Adding a Bathroom to Your Basement
from:If you have a large family, sometimes an extra bathroom can be a godsend, but sometimes that means putting it in the basement.
Now, step one, you need to check on where the sanitary sewer connection for your house is located, or where your septic system is located. If the invert of either – the lowest elevation of the outfall pipe (the sewer line that leaves your house) – is above the finished floor elevation of your basement, then you’ll need a septic pump because the sewage won’t be able to flow out of the bathroom.
Once you make that determination, if a gravity sewer line is possible, you’ll need to cut through the basement floor to install the pipes. The best and most efficient way of doing this is by first checking your house plans and seeing where the existing pipes are located. If you can position the new bathroom as close to the existing lines as possible, you can save money. It isn’t so much the materials; after all, ten feet of PVC sewer pipe is cheaper than a hundred feet, but not a significant amount. No, it’s the installation that costs, particularly when you’re cutting through an existing floor.
Once you select the spot for your bathroom, you’ll need to cut out an area of the flooring. This is the sort of thing best done yourself – you’ll save money. First, hire a plumbing contractor to do the actual bathroom installation, and have him tell you the area he needs removed. Once that’s marked on the floor, you’ll need a concrete saw, which you can rent from any home improvement store. These saws are messy – they kick up a lot of dust and concrete cuttings – so get a mask, earplugs, and goggles. If your basement has any windows – open them. If the basement has any finished rooms, cover the walls and furnishings with some sort of drop cloths – either cloth or plastic – and be sure to close the door(s) leading upstairs. If at all possible, remove furniture and/or delicate items. Also, if you wet down the area to be cut, that can reduce the amount of dust you have to deal with.
Warning: always check your floor plans for any utilities before cutting – especially electrical lines! If you cut through one of those, it could be lethal. If you don’t have good house plans, call in a home inspector or a representative of the utility company to check, even if it costs you money – this is your life we’re talk about!
After you’re sure the area is safe to cut, slice through the sections, and then get a sledge hammer. You may also need a chisel or wedge to break up the concrete. Also, consider wearing a lumbar support; this is a belt that helps to give you back support for when you’re lifting heavy objects. Unless you’re a bodybuilder, either get help moving the chunks of concrete or break them up into small pieces. Concrete is very heavy! You don’t want to get a hernia or throw out your back just trying to move a big piece.
Once the area is clean and prepped, have your plumber come in and do the actually work to install the bathroom.



